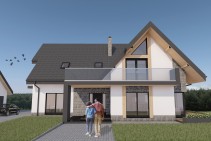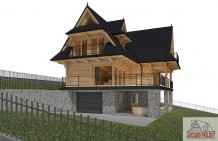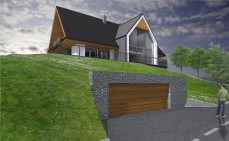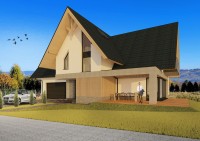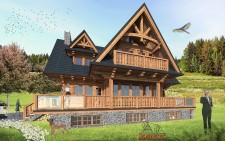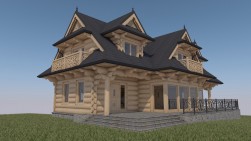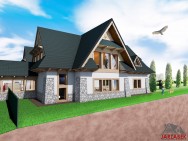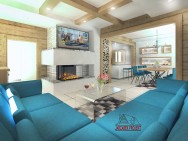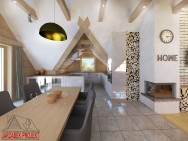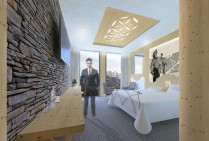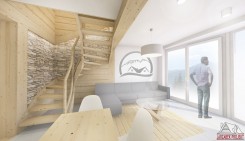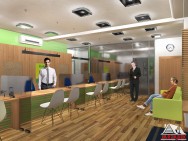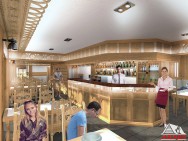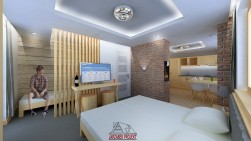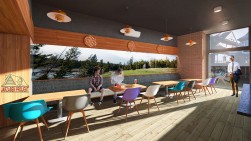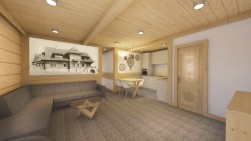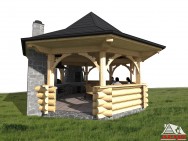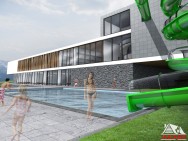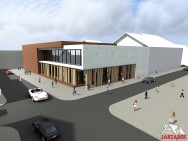We offer design services and 3d visualisations
moreover

Description
Our design team consists of architects and engineers who have qualifications to design and manage construction works. This dependence allows for good coordination and cooperation throughout the entire investment process. The work on the project is preceded by a detailed and insightful analysis of the rational use of the property in terms of functionality, economy and aesthetics. Designing is based on the 3D-BIM technology, allowing to analyze and build intelligent 3D models, which contain information and technical parameters. This gives the opportunity for a transparent view of the Investor’s project, quick changes and elimination of any errors during the construction of the facility. It also impacts the speed of development of complete project documentation and helps decide on important technological aspects. We use modern design and rendering software, which allows us to constantly develop creativity, efficiency and work effectiveness.
We offer:
- concepts and construction and executive designs: of single-family houses, multi-family buildings, hotels and guesthouses, service and commercial buildings and public facilities
- commercial and private interior designs
- landscaping and garden development projects
- construction inventories
- professional 3D visualisations
- formal and legal service and project coordination in administrative offices





