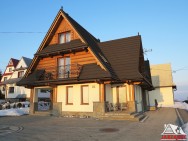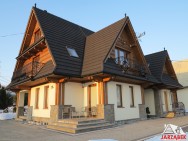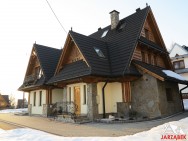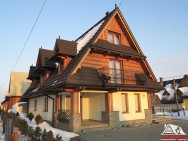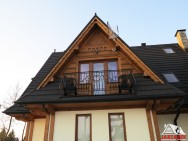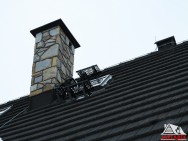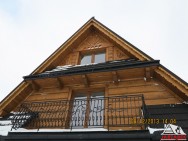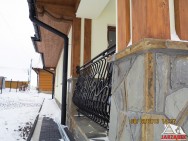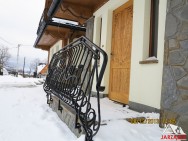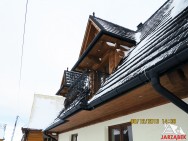A SINGLE-FAMILY HOUSE IN THE TOWN OF ZĄB
General contracting of the investment

About the project
Complete implementation of a single-family house located in the picturesque town of Ząb. The works included the construction of the house with the elevation and interior finish, assembly of all installations, construction and assembly of wooden joinery, paving works on land development. A three-storey building with an attic finished with wood, stone and mineral plaster, covered with shingle-like sheet. Construction of the building:
Foundations – reinforced concrete and concrete
Supporting walls of the building – ceramic hollow block, 29 cm thick (reinforced with reinforced concrete pillars)
Reinforced concrete ceilings – cross-reinforced
Roof tuss – rafter-purlin
Implementation period: 2013





