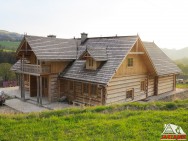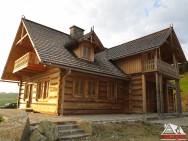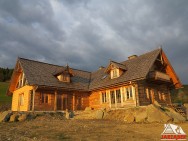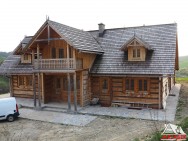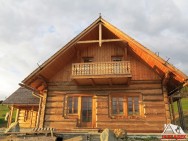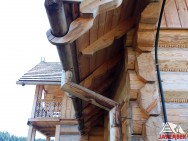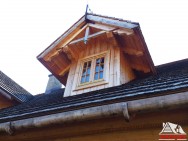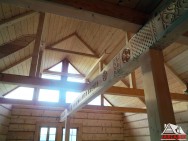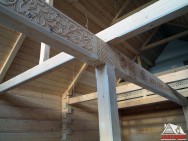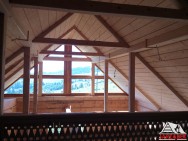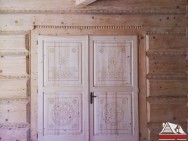A SINGLE FAMILY HOUSE IN THE TOWN OF JAWORKI
Comprehensive execution from scratch

About the project
A single-family house made according to traditional Podhale construction in a wooden structure with walls of 22cm thick logs. The building has a basement and two above-ground storeys. The comprehensive implementation included: Construction of the building with roof covering, finishing of the façade and the entire interior, execution and installation of the window and door joinery, complete wooden furniture, assembly of the internal installations, construction of a stone block yard. The ceiling between the storeys made of the wooden construction, the purlin roof structure, the roof cover of the wooden shingle.
Implementation period: 2010-2011





