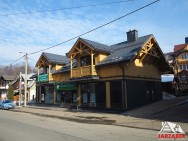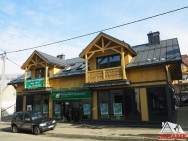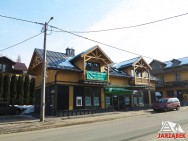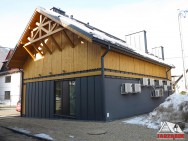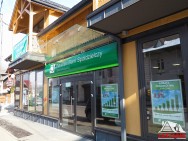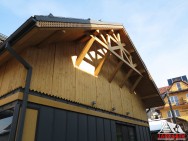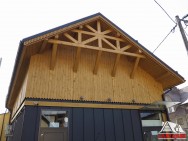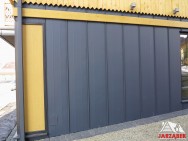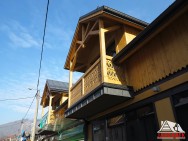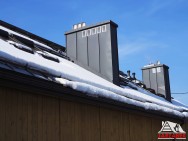COOPERATING BANK OF PIENINY IN SZCZAWNICA
General contracting of the investment

About the project
The works included the construction of an office and service building located in Szczawnica, at ul. Szalaya, with finishing, internal installations and elements of land development. Also, external installations were made: water, sanitary sewage, rainwater drainage, Energy, telecommunications, fuel oil from underground tank to the building. The building is a non-basemenet building consisting of an overground storey and a usable attic. The roofing of the building has the form of a wooden rafter-collar truss with longitudinal bracing beams, the roofing is made of flat galvanized sheet, mounted on a standing seam. The building structure consists of monolithic reinforced concrete slabs supported on masonry walls and reinforced concrete pillars through beams and bindings.
Net surface: 235 m2
Total surface: 303,40 m2
Cubature: 904 m3
Implementation period: 2014-2015
Designing unit: Designing Agency A4





